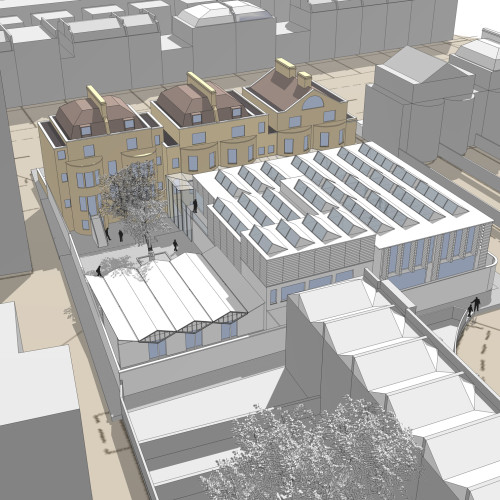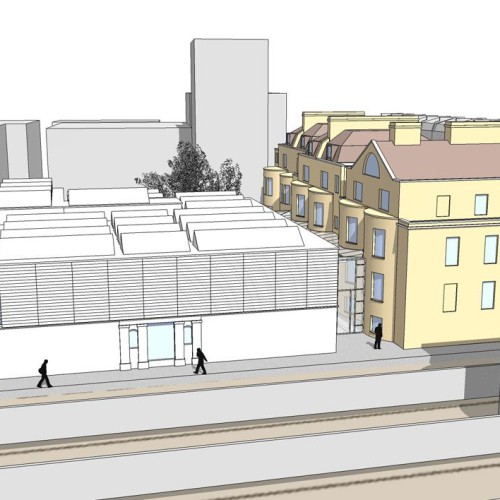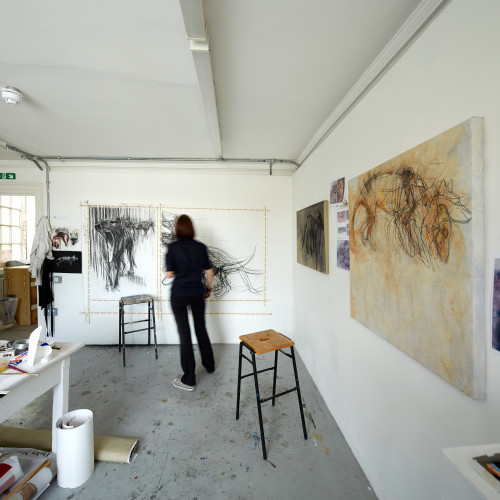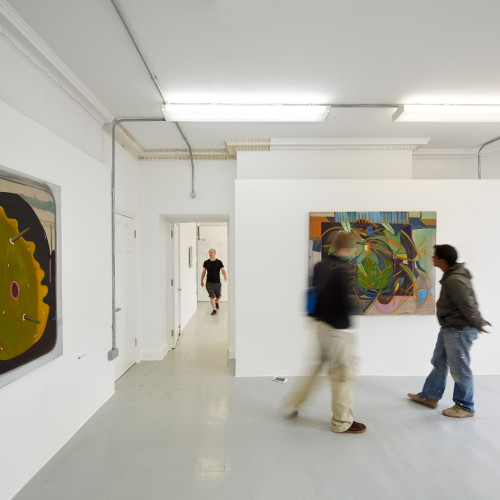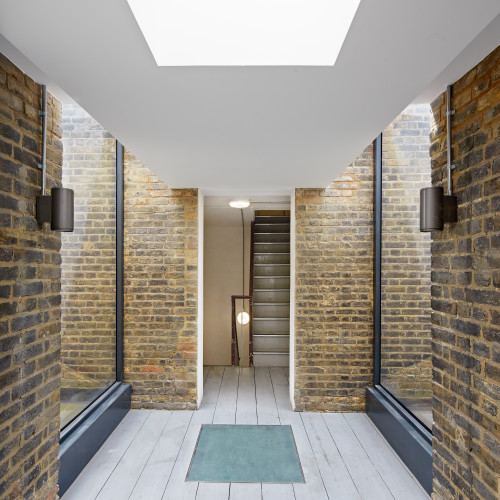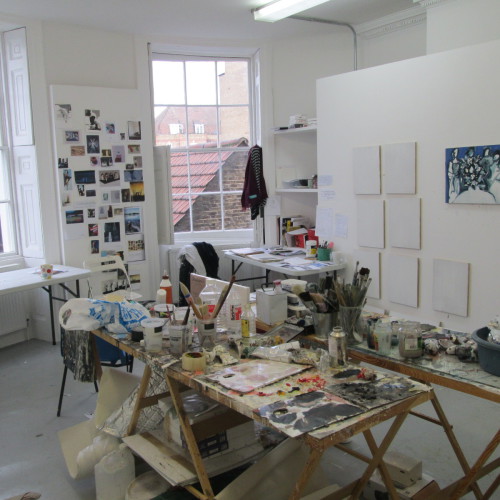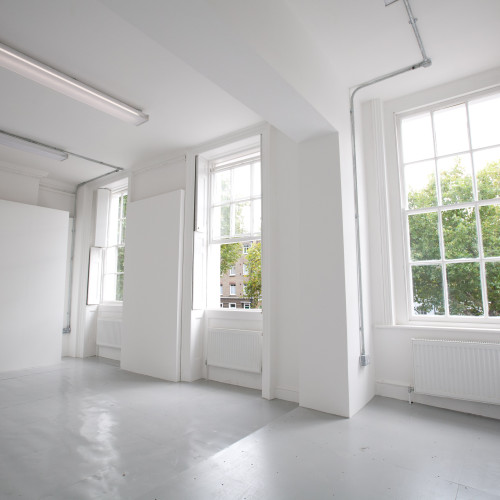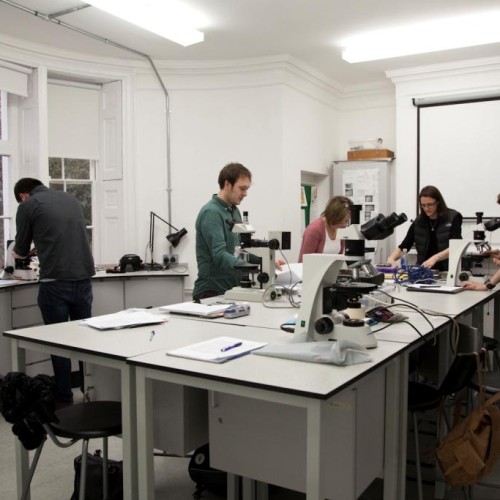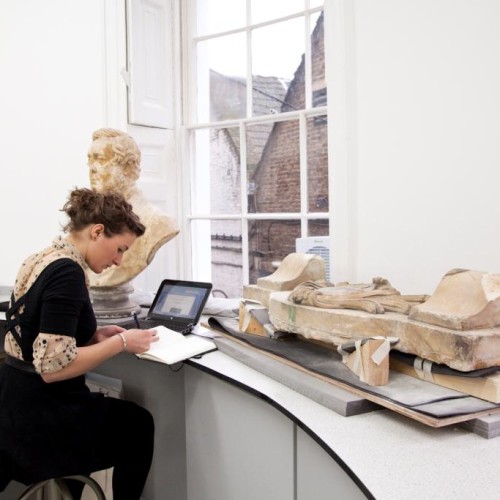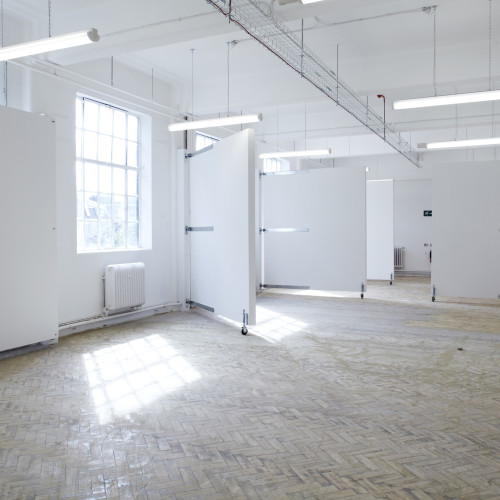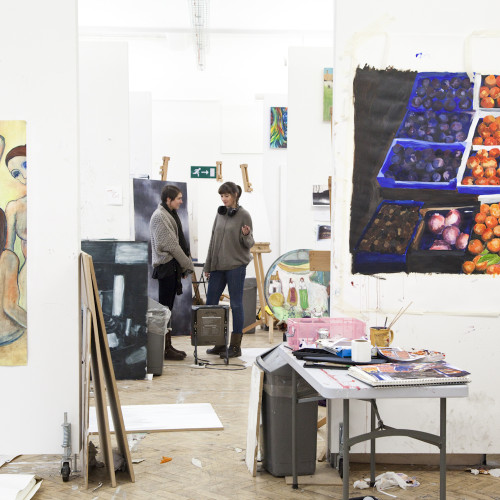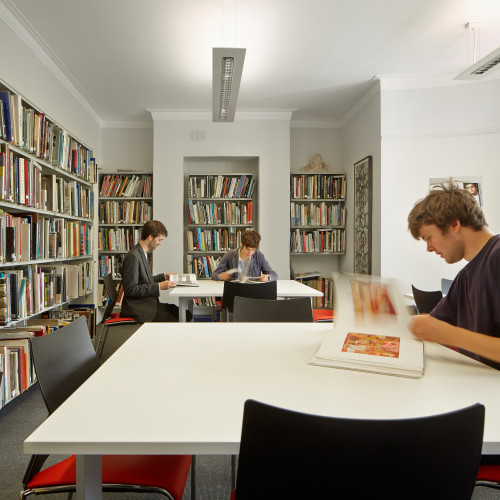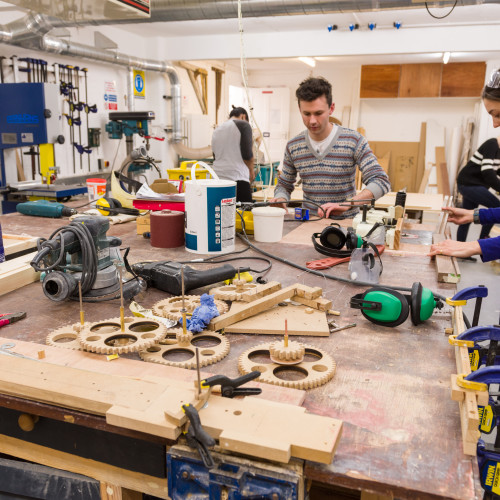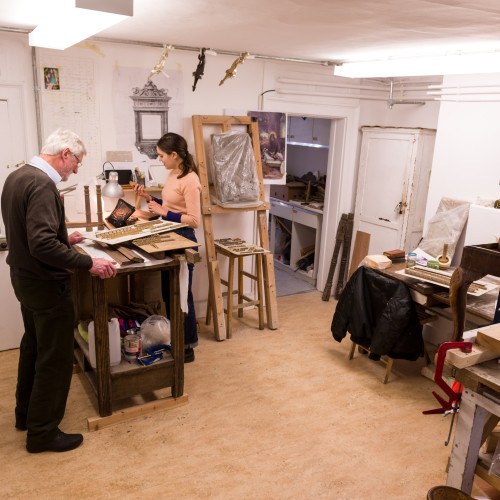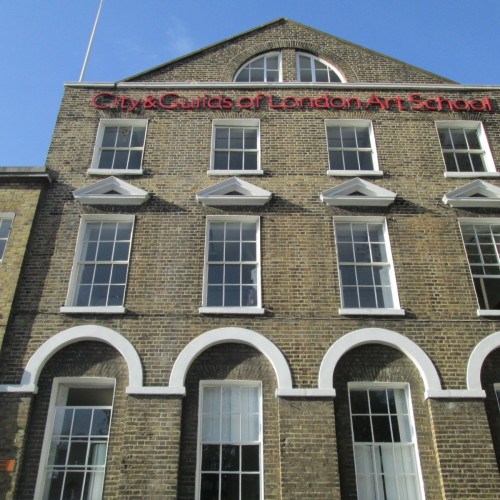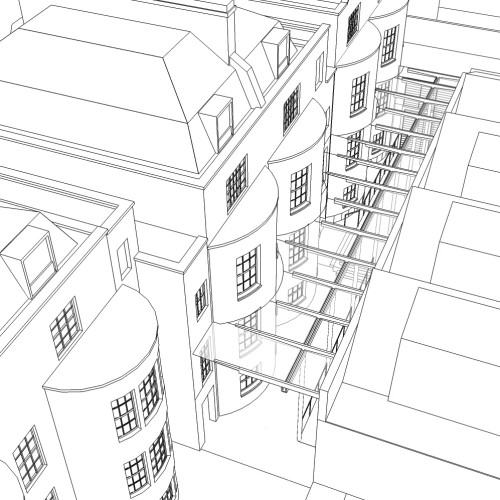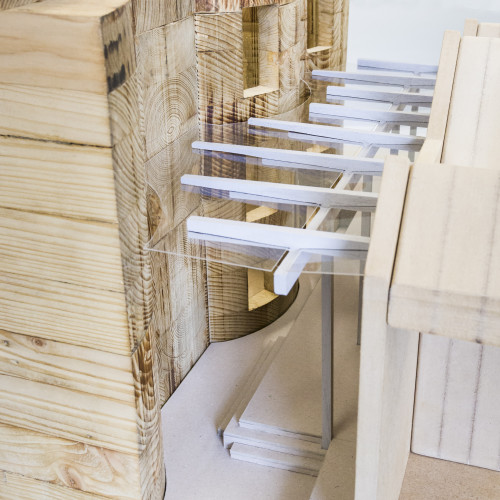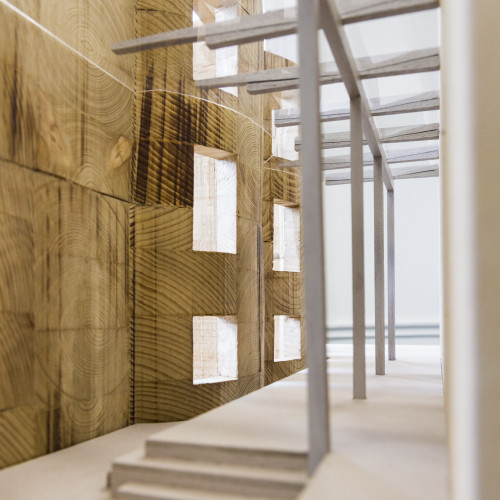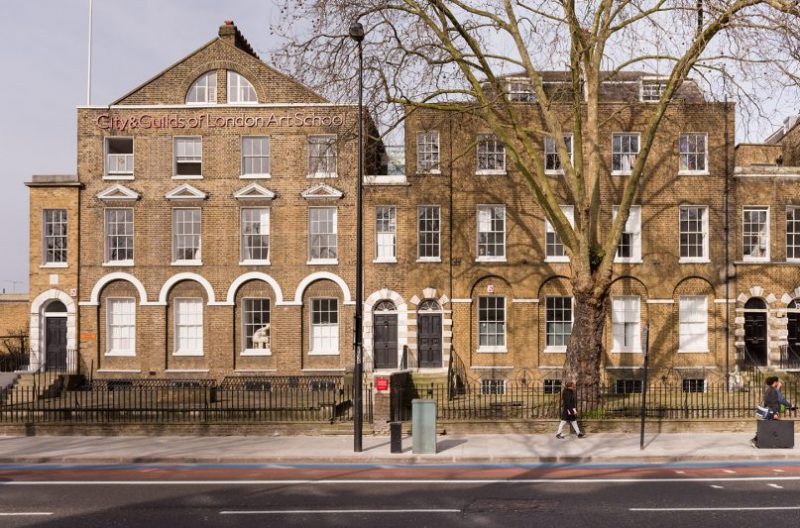
Since 2010, the Art School has embarked on an ambitious programme of renovations and enhancements of studios and facilities on the Kennington site it has occupied since 1879. The Masterplan for the project, established in 2008 under the direction of Alan Higgs Architects, is based on a phased delivery, with work taking place each year during the summer recess.
After completed Phase 1 of the project’s Masterplan – the full refurbishment of the Art School’s Georgian buildings – Spring 2017 saw the completion of Phase 2: the creation of a new entrance and barrier free access to the our historical campus.
We are hugely grateful to all the donors who supported our progress, contributing a total of £3.35 million to the success of these first two phases. You can read further details here.
Alongside the completion of Phase 2, a design study was conducted to review the proposals for the final Phase 3 of the Art School’s masterplan: the renovation and partial redevelopment of the Victorian and Edwardian studio buildings and the stoneyard area at the rear of the site. Again carried out under the direction of Alan Higgs Architects, taking the scheme designs to full feasibility and planning by late 2018.
If you would like more information or to contribute to the project, please contact Head of Development & External Relations, Hannah Travers on development@cityandguildsartschool.ac.uk
PHASE 1 (2010-2014)
Phase 1, the renovation of the Art School row of six Grade 2 listed Georgian terrace buildings on Kennington Park Road, was completed in 2014 after five consecutive summers of work.
Through Phase 1 we were able to refurbish and enlarge 35 studios; carry out a full upgrade of the Conservation Department; create the expanded Library, new seminar and meeting rooms, and install new lighting and centralised heating throughout. The works also improved circulation between buildings (which in 2010 were all separate houses) from basement to second floor, and allowed for the relocation of academic and administrative offices, IT room and wood workshop.
Phase 1 was made possible thanks to the generosity of a large number of benefactors, some funding successive years of work, with a total of £2.2 million raised. Click here to read more about it. We are also grateful to our team led by Alan Higgs Architects, with Mode PD as contractors and Mitchell Price as cost consultant and project manager, for delivering the project on time and on budget each year.
NEW FOUNDATION SPACES IN THE OLD VAUXHALL TELEPHONE EXCHANGE (2012)
Another important development connected to Phase 1 took place in 2012 with the relocation of the Foundation Department to the Old Vauxhall Telephone Exchange, a disused 1930s building adjacent to the Art School. The opportunity to secure a lease of one floor from BT, for a period of 10 years, was supported by the Duchy of Cornwall as freeholder of the building. In summer 2012, this large space of 6,000 square feet was turned into flexible, multipurpose studios with workshop facilities and a lecture space, transforming the quality of facilities for the Foundation Department.
PHASE 2 (2015-2017)
Following on seamlessly from Phase 1, an extremely generous pledge from the Hamish Parker Charitable Trust funded the creation of a new entrance for the Art School, and a striking covered atrium space between the Georgian terrace and the studio buildings. The works was delivered in two stages. The first, comprising all works at ground level, was completed during the summer break of 2015. This was followed by the installation of the new roof structure, street and garden elevations in 2016-17.
The project has transformed the arrival at the Art School and create DDA compliant, step free access route from street level off Cleaver Square into the main studios and via a ramp to the Georgian buildings at basement level. From there a lift provides access to all ground and first floor studios, the Art School office and the Library. The new atrium brings into use an underutilised space, doing full justice to the architectural quality of the Grade 2 listed Georgian terrace buildings seen from the rear.
The project was also supported by grants from the Linbury Trust, the HB Allen Charitable Trust, the Monument Trust and the Band Trust.
BEYOND PHASE 2
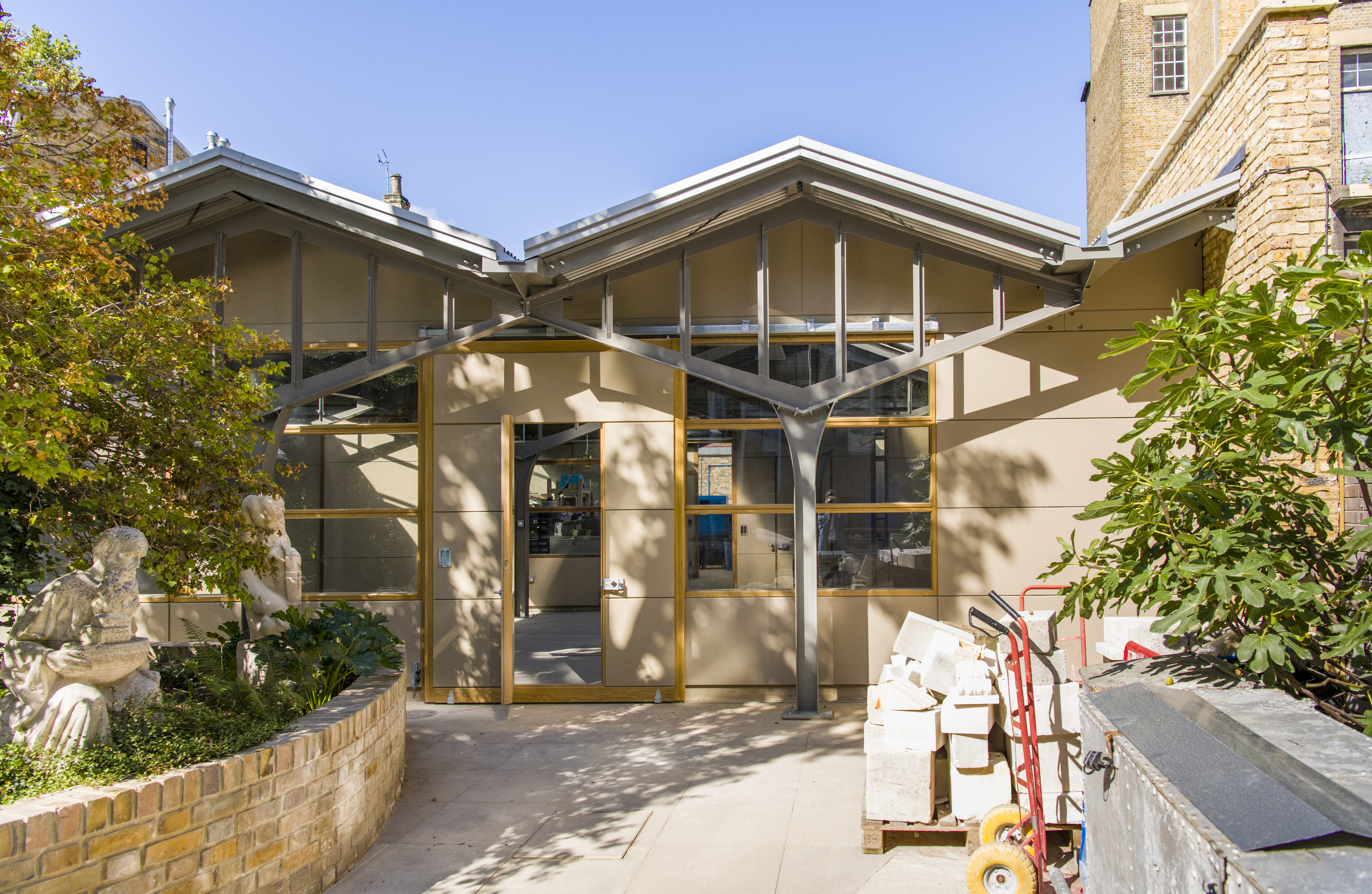
Stone and Woodcarving Studios Renovation (2018-2019)
With the works completed in Summers of 2018 and 2019, this latest project was to equip the Carving department with facilities that match the excellence and reputation of its newly validated BA and MA courses, which are unique in this country and play a significant role in keeping alive specialist craft skills central to the preservation of important cultural heritage in the UK and internationally. Click here to read more about it.
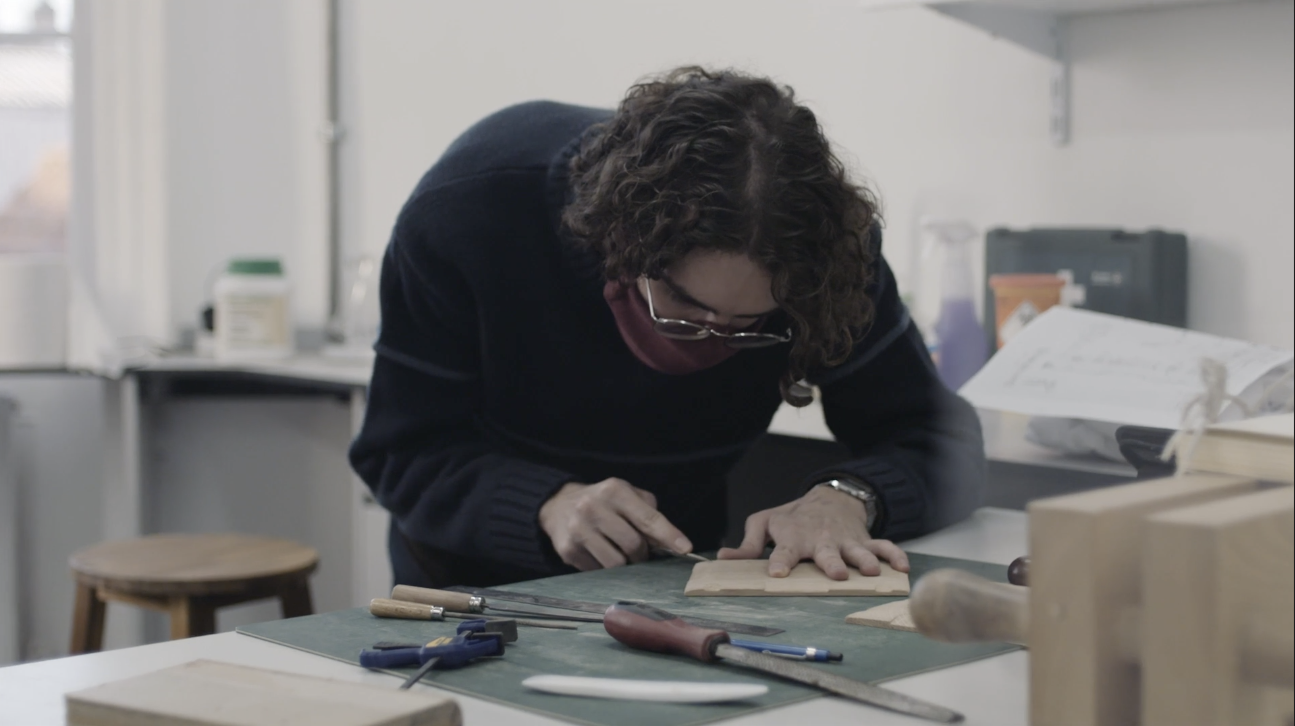
Books & Paper Conservation Studios (2020)
In Autumn 2020, the Art School launched its new undergraduate course in Books & Paper Conservation, after reaching an ambitious fundraising target to create and equip a suite of specialist Conservation Studios in its Georgian terrace. Named the Foyle Books & Paper Conservation Studios in recognition of the Foyle Foundation’s significant funding support for this and past studio and facilities development projects at the Art School. The project also encompassed the creation of new MA Fine Art Studios allowing relocation to another area onsite. The works were successfully completed, despite restrictions caused by the current pandemic. Click here for the full list of generous donors.
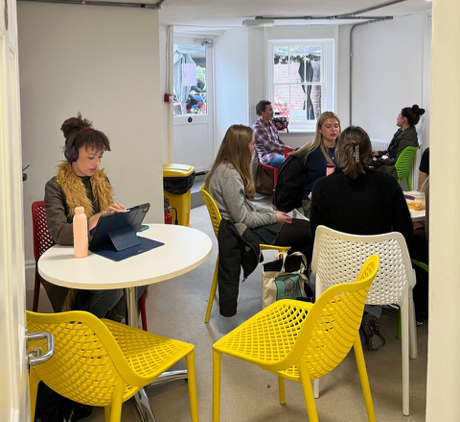
Social & Community Hub (2022)
City & Guilds of London Art School is grateful to the AKO Foundation for its 2022 capital grant in support of this building, renovation and expansion project to enhance and extend its existing and limited communal and social area. The project has been enhancing student life on campus at the Art School as well as supporting our Short Courses and Widening Participation programmes since.
PHASE 3
After a full review of the remaining stages of the 2008 Masterplan, the Art School is in the planning process for the final phase of the evolution. This will see the re-development of the purpose built studio building at the rear of the site, enhancing the elevation of the building onto Cleaver Square and involving the creation of additional north-lit studio spaces, expanded workshops and facilities such as an additional communal space, and a gallery and lecture space.



