Adam Wilson recently graduated from our Woodcarving and Gilding BA course and is currently undertaking MA Carving at the Art School. For his MA project, Adam is designing and constructing a timber vault based on the vault from the Chantry Chapel of Henry IV (also known as the Edward the Confessor Chapel) at Canterbury Cathedral.
Describing the ambitious project, Adam said:
“I wanted to attempt a complex project for the MA, where I could combine carpentry, joinery and carving as well as carry out research into historic timber building construction.
“I have been interested in this style of English architecture since I went on a school trip to Devon when I was 10, and it’s only since completing a BA in Historic Carving that I have gained the full skill set to enable me to make a serious attempt at such a complex project.
“I chose the vault because of its diminutive size, elaborate decorative tracery and crucially it was accessible, which made close up inspection of the detailed mouldings and carved elements possible.”
In his own words, Adam brings us up to date with progress so far:
During the first four months of the MA, I undertook an in-depth investigation of the vault, using drawing as a tool to work out the relationship between each geometric element of the design, in order to understand how the individual sections (springer/conoid/spandrel) are combined to create the overall form of the vault.
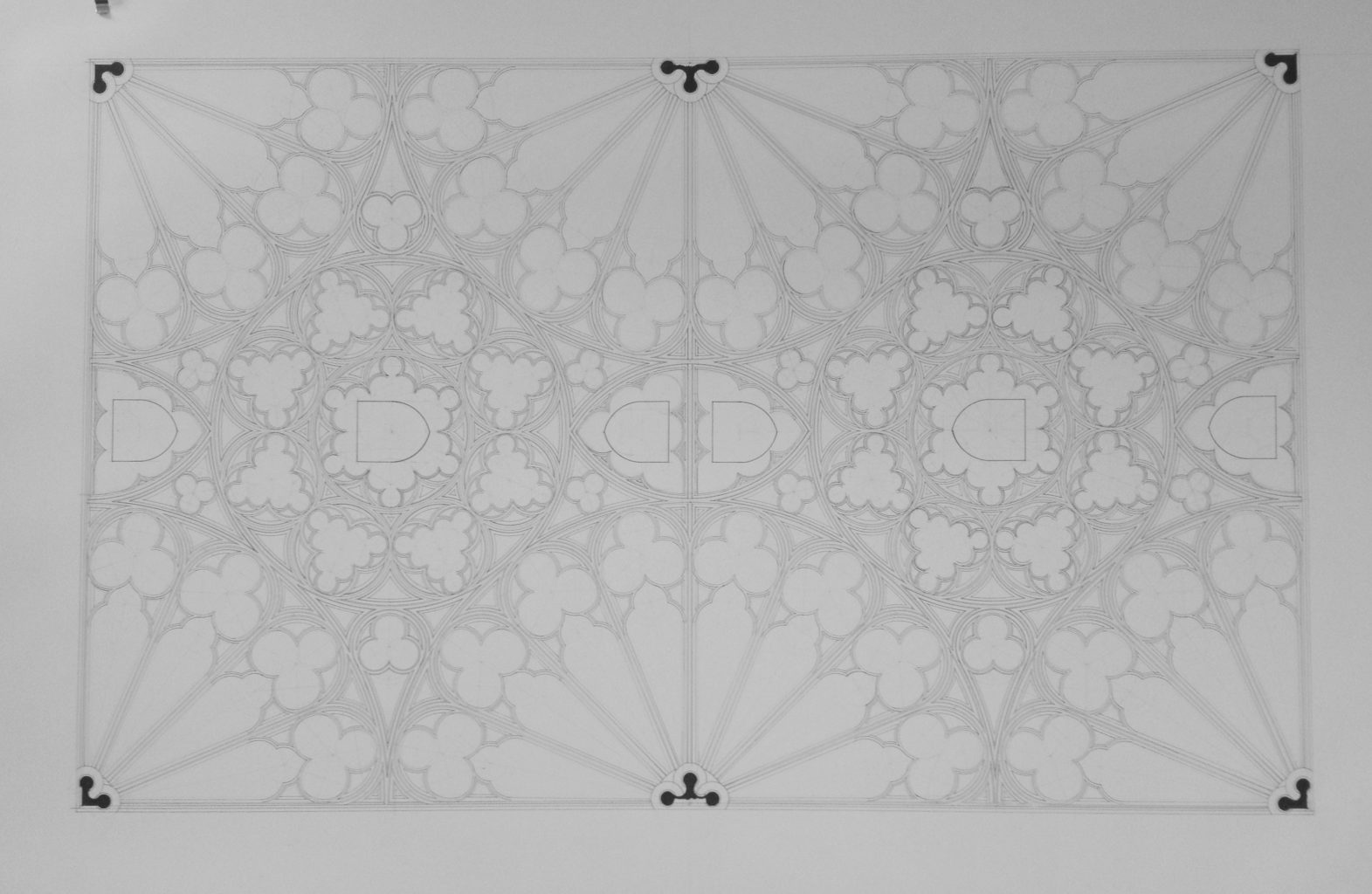
I used the information gained from this detailed investigative process to construct multiple working drawings, which naturally progressed to the production of wooden and plaster three- dimensional scale models. I successfully used these models to explore the complex curved forms and the relationship between the structural and decorative elements of the vault.
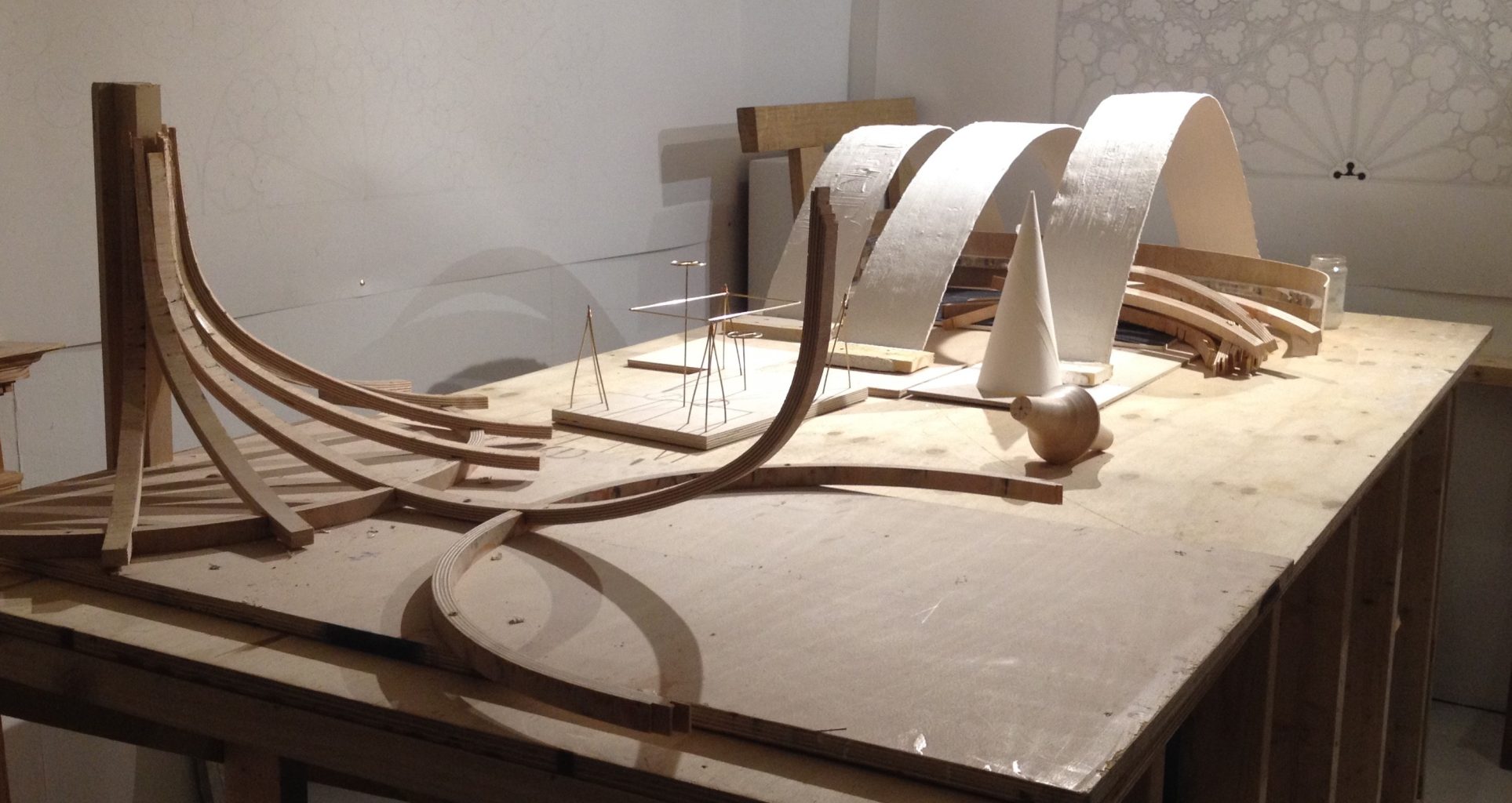
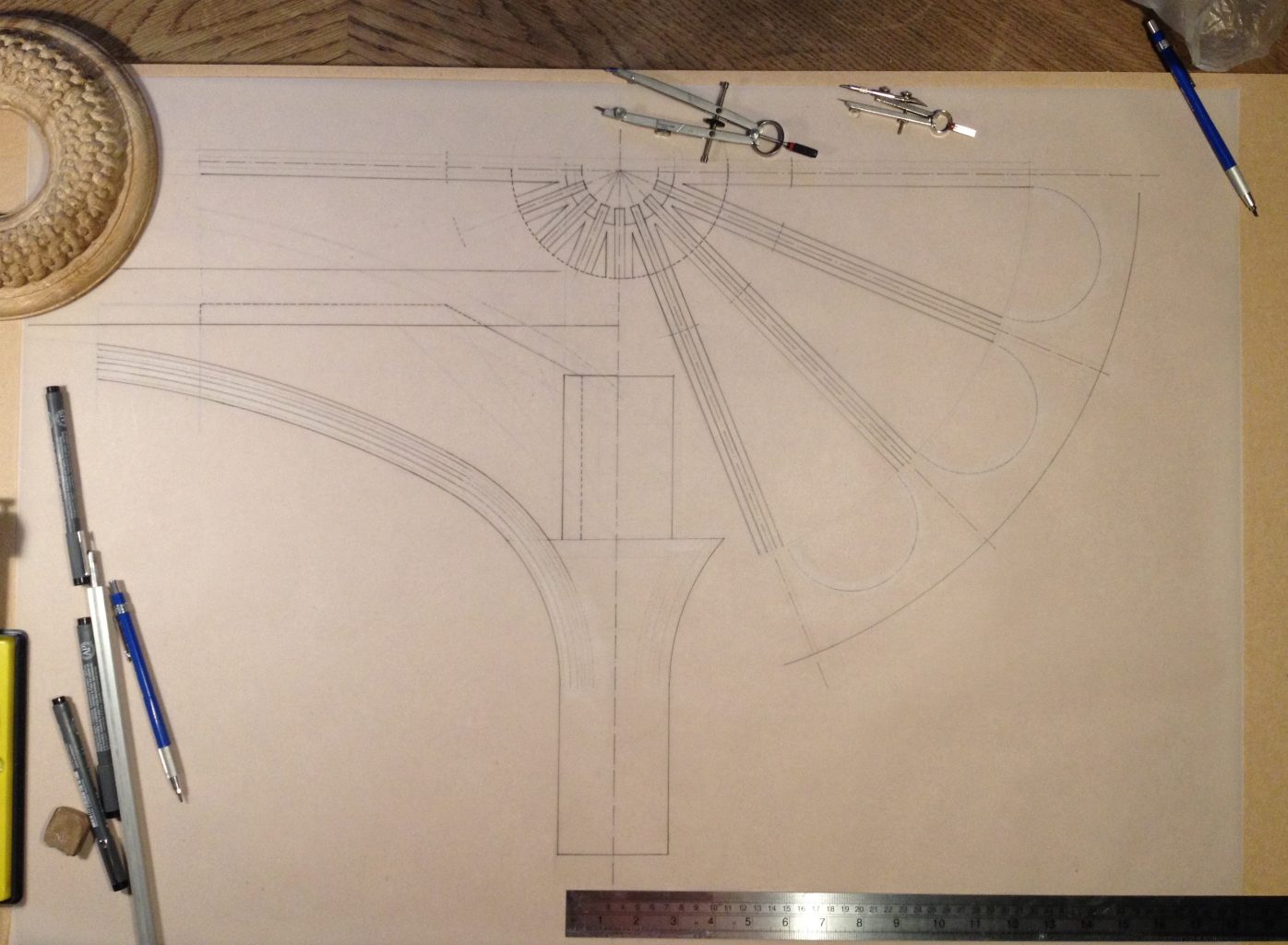
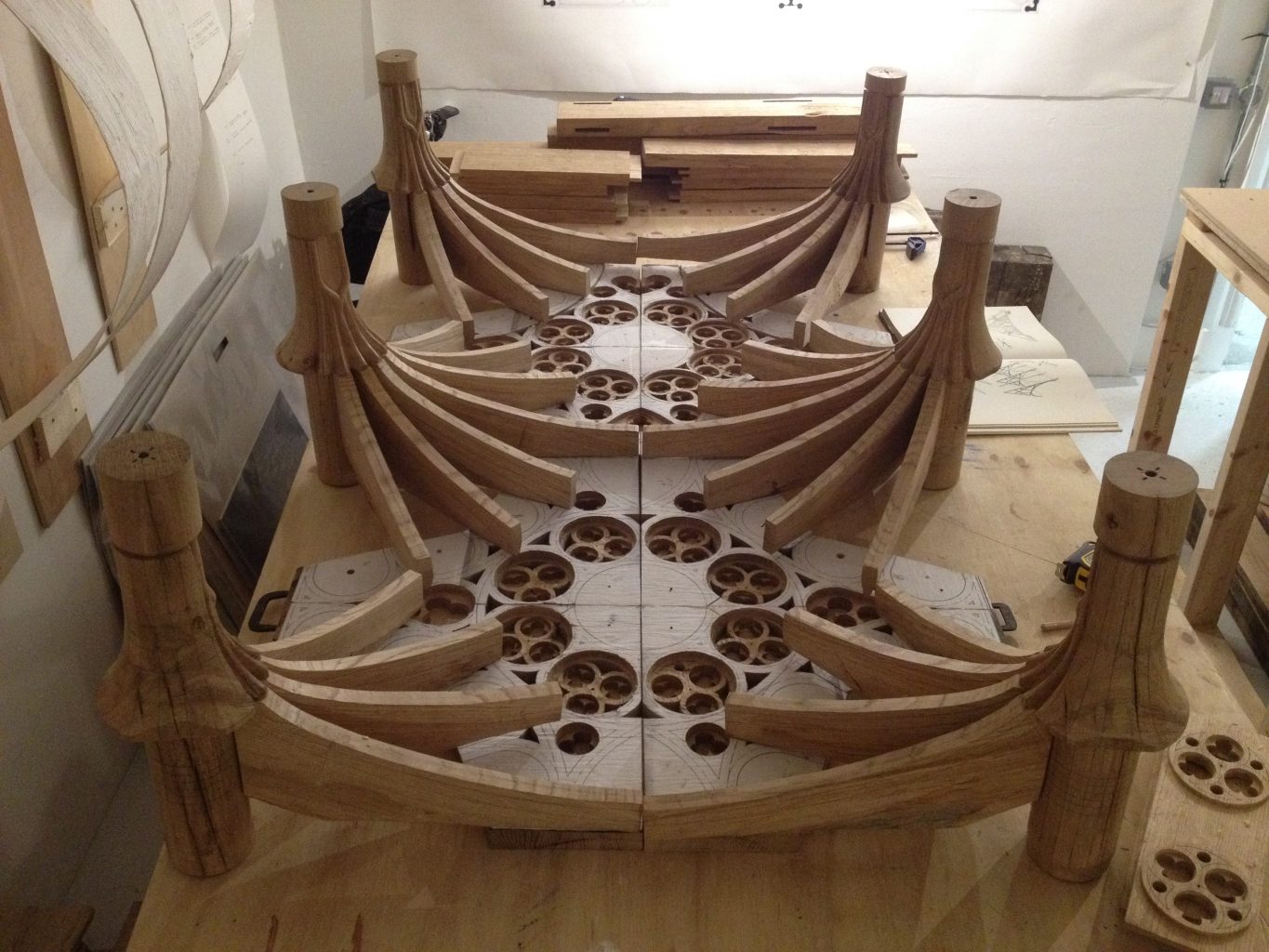
Scale models have been used throughout history to understand and create working prototypes of complex structural forms, which can be successfully scaled up to construct viable and structurally stable buildings.
I combined the findings from this extensive visualisation and modelling process with a detailed knowledge of historic carpentry and joinery practice, allowing for a seamless transition from the design stage to the physical construction of the timber vault.
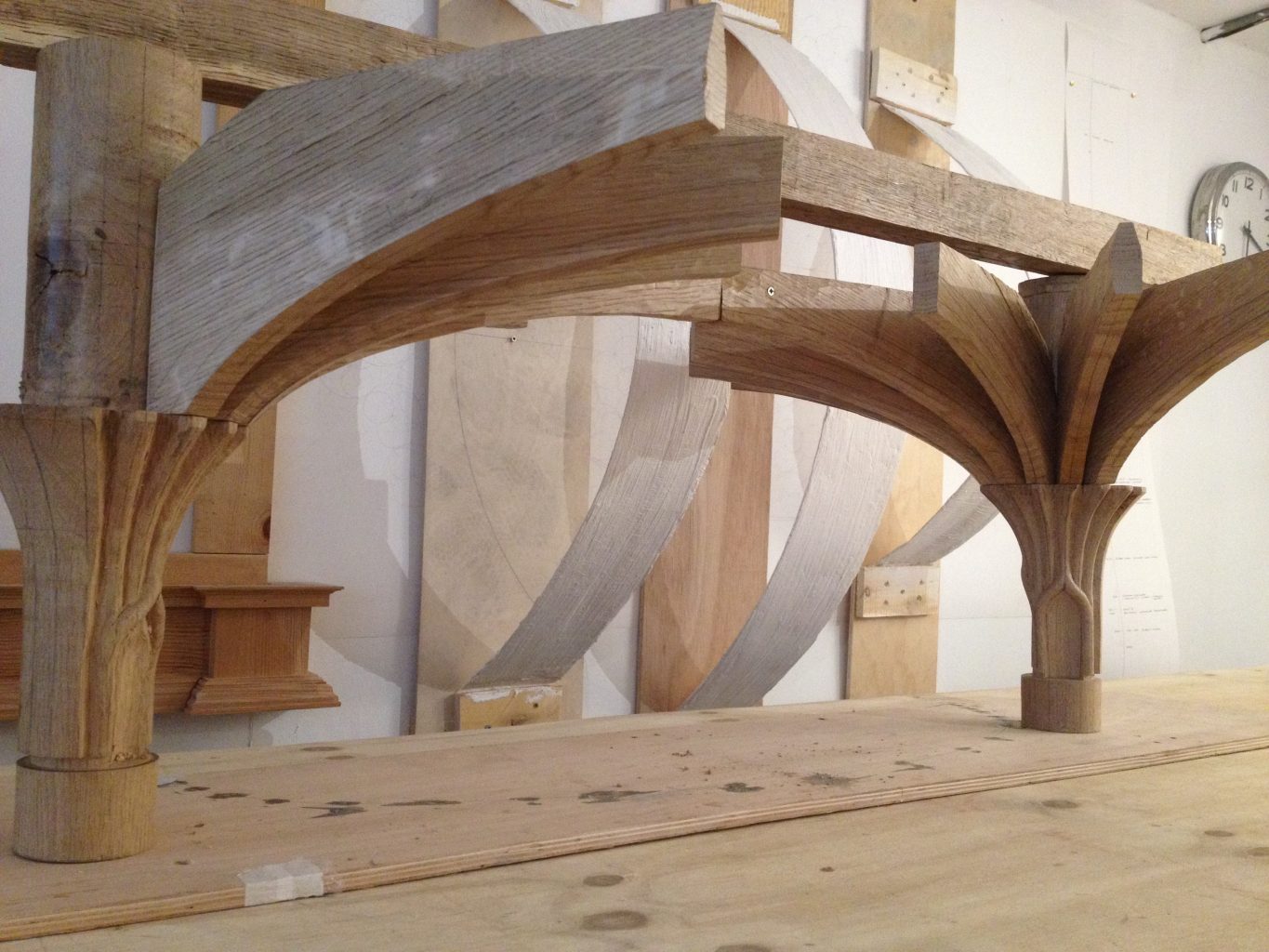
By combining critical analysis of historic vaulted timber structures and the application of the principals of historic structural design theory, I am constructing a working ⅓ scale model of the vault from Baltic oak, Quercus petraea, using 15th century carpentry and joinery techniques.
The construction of the vault involves joining over 400 individual pieces of oak, using traditional carpentry joints, to create a structurally stable, self supporting, complex vaulted structure.
Once the major project of the MA brief is complete, I will embellish the vault with extensive ornamental carving, including gilded bosses and ornamental frieze appropriate to 15th century English ecclesiastical work, and I will be exhibiting my work at the MA show in September 2022.
By recreating the design and construction processes of the 15th century, and by using the tools that were available at the time, I hope to gain insights into the thought processes employed by master carpenters, resulting in a deeper understanding of the methods used to create these elegant structures.
Several benefactors are generously supporting Adam on the MA Carving: The Worshipful Company of Carpenters; The Drapers Company/City and Guilds Institute; The Honourable Society of Knights of the Round Table; The South Square Trust. Adam was recently granted Freedom of the Worshipful Company of Joiners and Ceilers.
A range of bursaries and grants are available to students studying Carving at the Art School. Find out more here.


