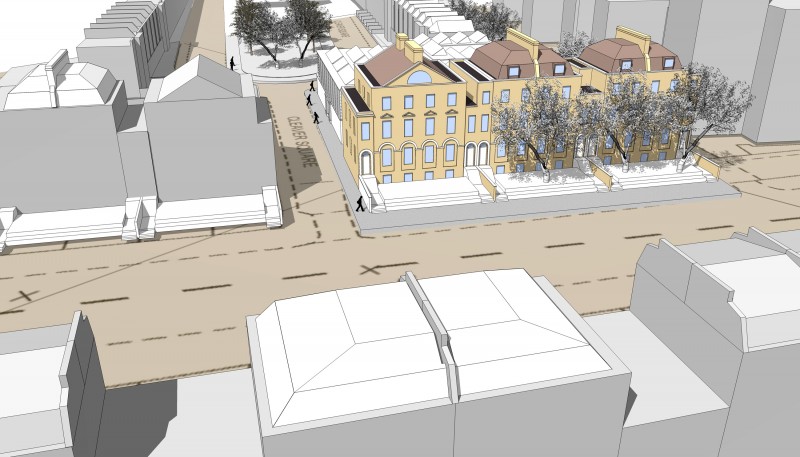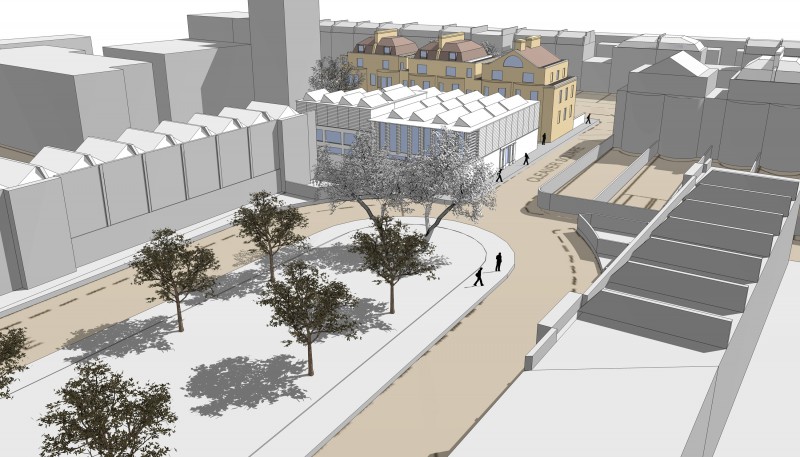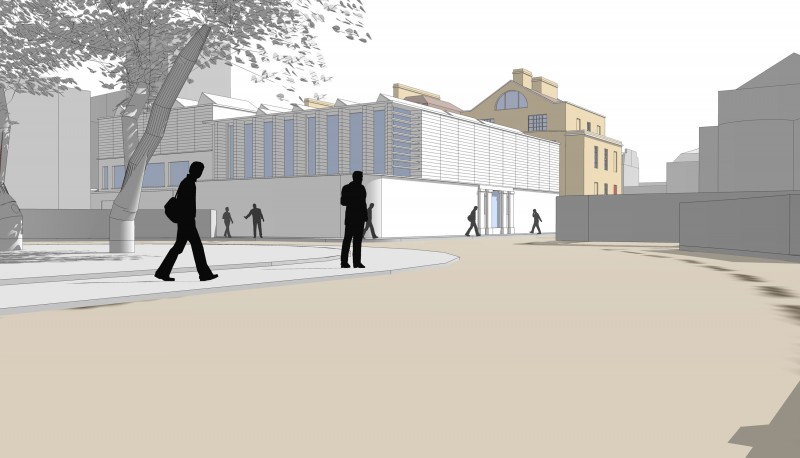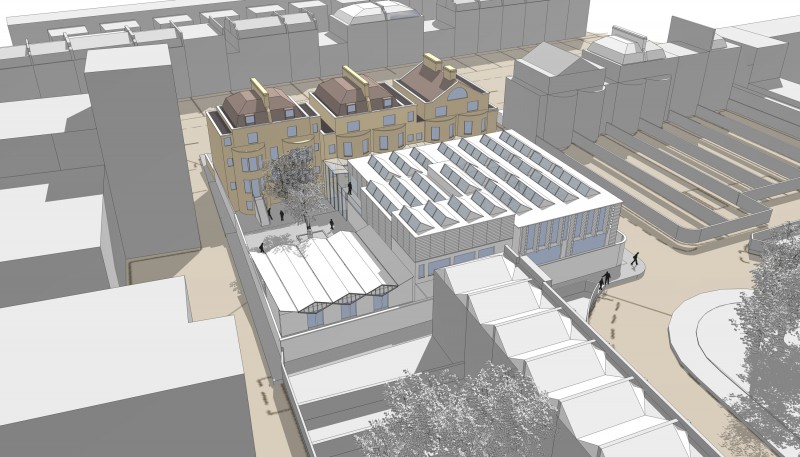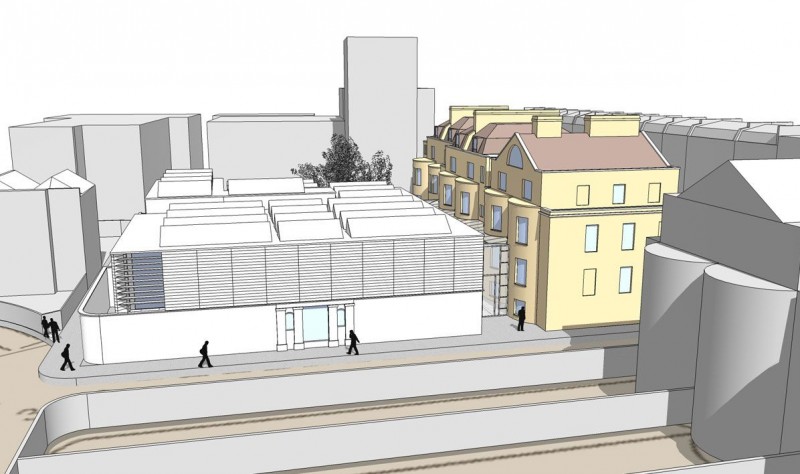In 2007, the Art School embarked on a strategic options review for its future development, addressing in particular its need for enhanced facilities. Steady growth in student numbers and a backlog of repair and maintenance work necessitated a holistic appraisal of the School’s requirements in terms of space provision. This resulted in the decision to commit to the Kennington site which the School has occupied since 1879.
Alan Higgs Architects were subsequently commissioned to design a Masterplan for the site. The Art School’s Trustees then decided to proceed with the plan’s delivery in distinct, stand-alone phases:
- Phase 1: the refurbishment of the Grade II listed Georgian terrace buildings on Kennington Park Road;
- Phase 2: the creation of a new, barrier free entrance to the Art School, with the installation of a covered atrium which creates a new utilisable space at the heart of the site;
- Phase 3: the re-development of the rear studio block, creating a new floor of studio spaces, and additional areas for workshop and communal facilities.
Having completed Phase 1 and with Phase 2 well on the way, the Art School will review the final stages of the Mastreplan, to update it and start planning for the final Phase of the project.



